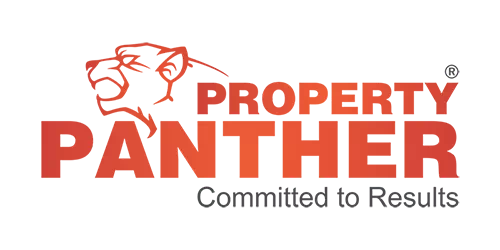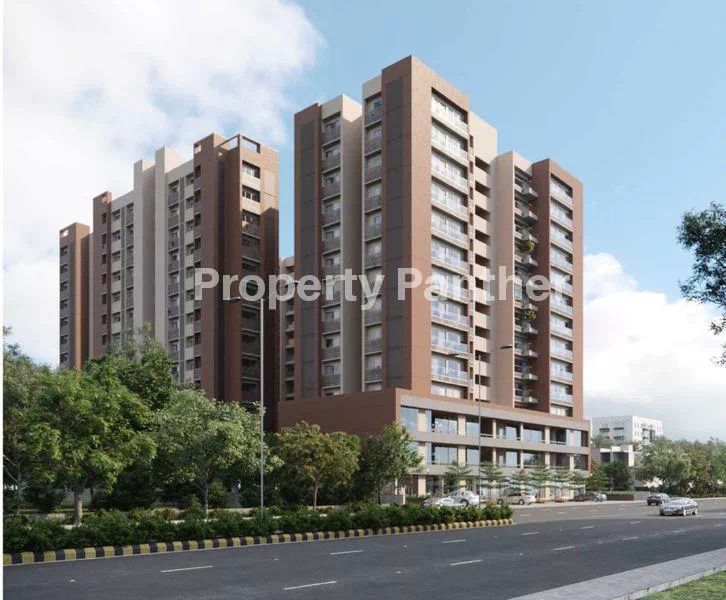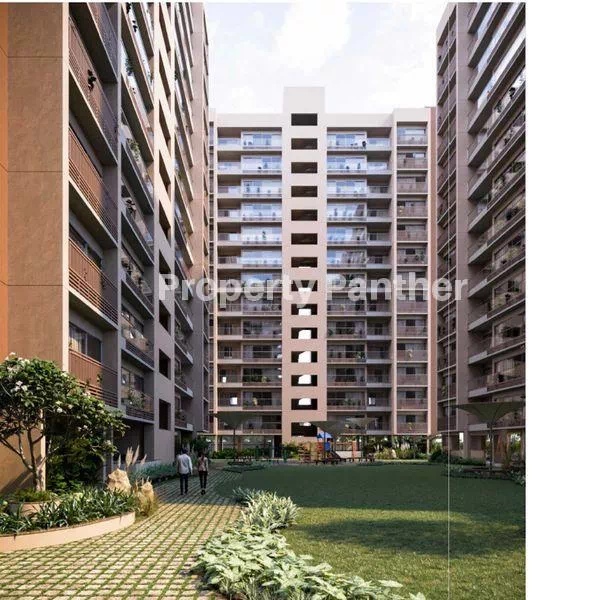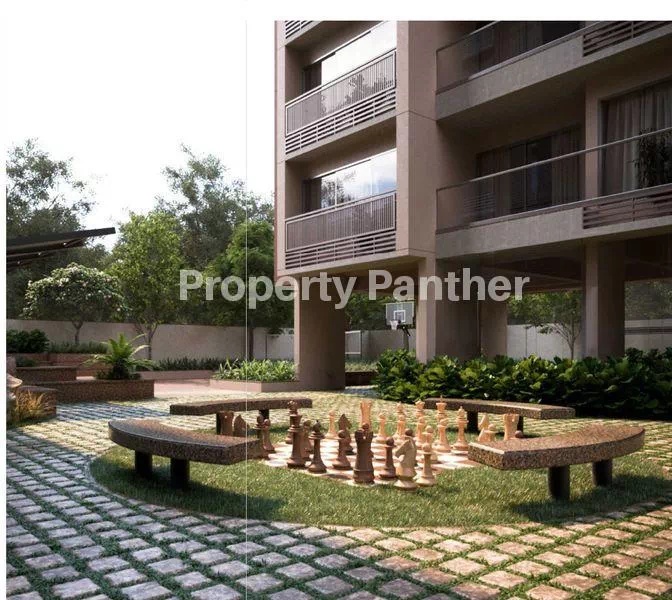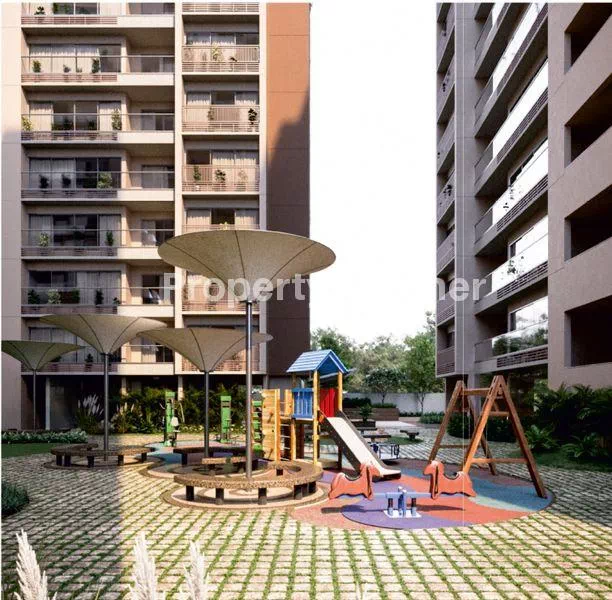About Project
3 BHK Flat For Sale In Apoorvam Gota Ahmedabad.
About
B Desai Apoorvam is a large project spread over an area of 1.35 acres. B Desai Apoorvam comprises of 3 BHK Apartments in Ahmedabad. B Desai Apoorvam brings a lifestyle that befits Royalty with the batch of magnificent Apartments at Gota. These Residential Apartments in Ahmedabad offers limited edition luxury boutique houses that amazingly escapes the noise of the city center. B Desai Apoorvam is built by a renowned name in construction business, B Desai Group at Gota, Ahmedabad. The floor plan of B Desai Apoorvam presents the most exciting and dynamic floor plans designed for a lavish lifestyle with 11 floors. The master plan of B Desai Apoorvam offers people a strong connection to their surroundings, promoting a sense of community whilst balancing this with a distinct private address for individual homeowners.
Location Advantage: There are number of benefits of living in Apartments with a good locality. The location of B Desai Apoorvam makes sure that the home-seekers are choosing the right Apartments for themselves. It is one of the most prestigious address of Ahmedabad with many facilities and utilities nearby Gota.
Amenities
24Hrs Backup Electricity
Security Personnel
24Hrs Water Supply
CCTV Cameras
Lift
Play Area
Fire Safety
Covered Car Parking
Landscaped Garden
Specifications
Overview
Towers4
Floors13
Units114
Total Project Area1.35 acres (5.46K sq.m.)
Open Area71 %
Structure: Earthquake resistant RCC frame structure
Interior Walls: Internal MALA plaster with double putty or gypsum plaster
Exterior Walls: External double coat MALA Plaster with texture and 100% acrylic paint
Electrification: Concealed copper wiring with sufficient light points and plug points with branded modular switch accessories
Toilet: Designer tile dado upto lintel level and antiskid flooring Bath fittings and sanitary ware of Jaguar and hindware or equivalent brands
Flooring: Vitrified tiles flooring in drawing kitchen dining and all bed rooms, wooden flooring in master bed room
Kitchen: Mirror polished granite platform with adequate size ss sink and lintel level dado on platform side wall
Doors: Decorative main entrance door with wooden frame, All internal doors will be both side wood look laminated or polished
Windows: Anodized or powder coated aluminum section with marble sill
Security: All apartments are connected with security cabin
Elevator: Lift of MNC Brand
Project Rera No: PR/GJ/AHMEDABAD/AHMEDABAD CITY/AUDA/MAA05012/110319
| Project Id | : PROJECT_030 |
| Developer | : B Desai |
| Project For | : Sale |
| Rera No | : PR/GJ/AHMEDABAD/AHMEDABAD CITY/AUDA/MAA05012/110319 |
| Construction Status | : |
| Price | : Price On Request |
| Built Up Area | : 1854 - 2079 Sq Ft |
| Property For | Property | Saleable Area | RERA Area | Carpet Area | Price | View Full Details |
|---|---|---|---|---|---|---|
| Sale | Flats/Apartments | 1854 - 2079 Sq Ft | Not Specified | Not Specified | Price On Request | View Details |
Amenities
 Swiming Pool
Swiming Pool Fire Extinguisher/Alarm
Fire Extinguisher/Alarm 24*7 Security
24*7 Security Piped Gas
Piped Gas Balcony
Balcony Centrally Air Conditioning
Centrally Air Conditioning Reserved Parking
Reserved Parking Club House
Club House Gym
Gym Pantry
Pantry Service/Goods Lift
Service/Goods Lift Terrace Garden
Terrace Garden Power Backup
Power Backup Elevator
Elevator Pool Table
Pool Table CCTV
CCTV
