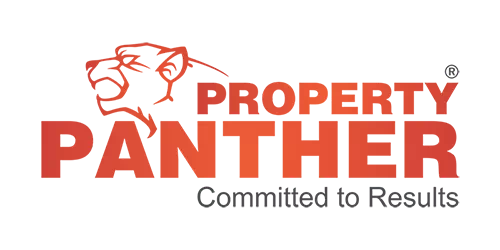4 Bhk Flat For Sale In Anamika High Point In Pakwan Circle Ahmedabad.
2.72 Cr.
- SG Highway, pakwan circle, Ahmedabad
About Property
About Anamika High Point
Located in Bodakdev, Ahmedabad, the Anamika High Point is a thoughtfully
planned one, equipped with all amenities for a comfortable living. Get good
quality yet affordable options in Anamika High Point in the price range of Rs.
2. 70 Cr - 5. 15 Cr. It is a beautifully constructed Residential property that
is sure to please you. The units are all Under Construction. Flat are the
various types of units available, each of which has been created to provide
total satisfaction. The size of different units available for sale in this
project are 4 BHK Flat (1766. 0 Sq. Ft. - 4000. 0 Sq. Ft. ), 5 BHK Flat (3345.
0 Sq. Ft. - 3345. 0 Sq. Ft. ). The project's month and year of launch is 01
November 2023 The possession date of this beautifully designed project is 01 June
2030.
Known for their quality constructions Constera Realty Pvt Ltd has developed
Anamika High Point project. The pincode for this project is 380054. At Anamika
High Point, you can enjoy a modern lifestyle as all conveniences are easily
available.
Anamika High Point Floor Plan
To gain an overview of the house structure, it is best to study the floor plans as these will give you a clear picture of the layout. The various units in Anamika High Point come in 2 different configurations and have 3 types of layouts. In 4 BHK Flat you will get floor plans in sizes of 1766 and 2268 sq. ft super area. The 5 BHK Flat comes with a multitude of size options such as 3345 sq. ft super area. The configurations include well-equipped bathrooms and balconies that allow for easy ventilation. Magicbricks enumerates different configurations of Anamika High Point across a range of unit sizes.
Specification
· Structure
Earthquake resistant RCC Frame structure
· Flooring
Designer tiles – Living, Drawing & Dining
Verandah/Balcony: Antiskid tile
Staircase: Stone with antiskid grooves
Lobby/Foyer: Granite or designer tiles
Master bedroom: wooden laminated flooring in 2 master bedrooms
Entrance Foyer: Designer tiles granite
· Electrical
Electrical - Branded Modular switches, fibre optic cable provision
3 phase concealed ISI copper wiring with adequate number of points in all rooms
Common address system
Wash Area: Provision for washing machine with electric and plumbing point,
· Bathrooms
Combination of vitrified tiles as floor & dado
Granite basin counters and wash basins
Branded CP fittings
Electric geyser points in all bathrooms
Servant room bathroom: Vitrified tiles
· Other
Garbage chute provision in each floor
Rain water harvesting
High speed elevators
Elegant signages
Electric charging point in common basement area
· Kitchen & Wash Area
Kitchen platform with granite top and dado of vitrified tiles
Kota in Wash Area
Kota shelf in store room
· Wall Finish
Internal - Smooth finish mala plaster with putty finish
External - Smooth finish plaster with texture/apex paint
Texture with acrylic paint for balcony / deck
· Doors & Windows
Sill granite in windows
All doors of flush door with both side veneers with standard lock
Main entrance door - 40mm thick flush door with veneer /molded skin on both sides
Good quality aluminum/UPVC sliding windows
Security
24/7 CCTV surveillance and manned security
Access control in lobby
Fire sprinklers in each apartment and fire hydrant on each floor
Amenities
· · CLUB HOUSE WITH LAWN
- GRAND ENTRANCE FOYER
- LANDSCAPE GARDEN
- SECURITY CABIN WITH CCTV SURVEILLANCE
- DROP OFF ZONE FOR KIDS
- GUEST DROP OFF AREA
- BANQUET WITH LAWN
- MULTI FUNCTIONAL HALL
· SWIMMING POOL WITH DECK AREA
TWO MINI THEATRES
· SPORT CAFÉ
· TENNIS COURT
· BOX CRICKET
· TODDLER AREA
· DAY CARE SPACE
· KIDS PLAY ZONE
· EXCLUSIVE LOUNGE
· MANAGEMENT OFFICE
· INDOOR SPORT
· GYMNASIUM
· WALKING TRACK
| Property Id | : PROPERTY_2492 |
| Property For | : Sale |
| Price | : 2.72 Cr. |
| Built Up Area | : 3325 Sq Ft |
| Rera Area | : 1768 Sq Ft |
| Bedrooms | : 4 BHK |
| No. floors | : 31 |
| No. Wings | : 3 |
| Praking At | : Basement,GF |
| Water Supply | : 24 Hours |
| Power Supply | : 24 Hours |
Amenities
 Swiming Pool
Swiming Pool Fire Extinguisher/Alarm
Fire Extinguisher/Alarm 24*7 Security
24*7 Security Piped Gas
Piped Gas Balcony
Balcony Centrally Air Conditioning
Centrally Air Conditioning Reserved Parking
Reserved Parking Club House
Club House Gym
Gym Pantry
Pantry Service/Goods Lift
Service/Goods Lift Terrace Garden
Terrace Garden Power Backup
Power Backup Elevator
Elevator Pool Table
Pool Table Theatre
Theatre CCTV
CCTV
















