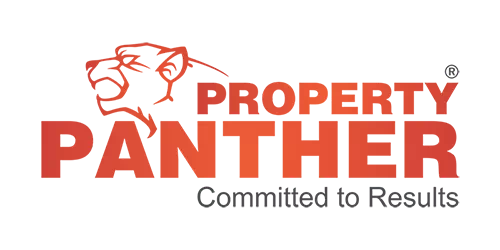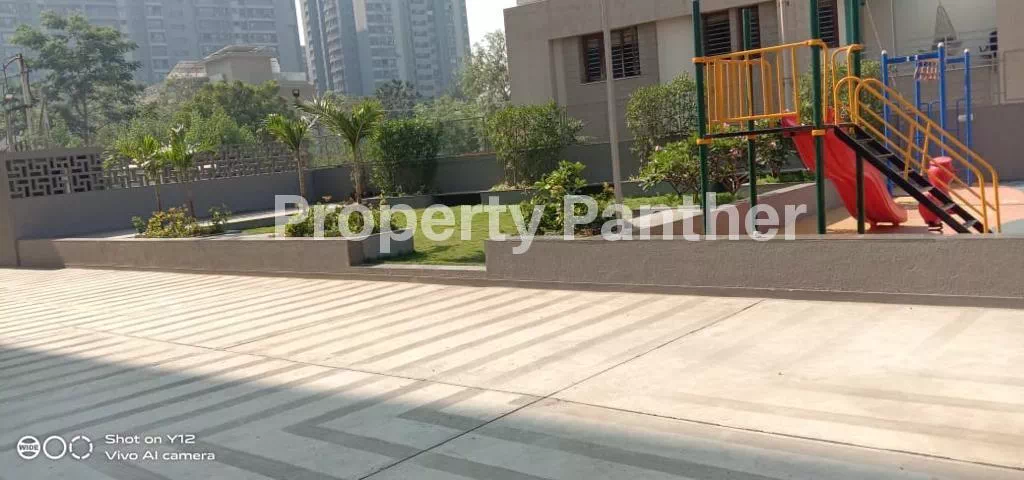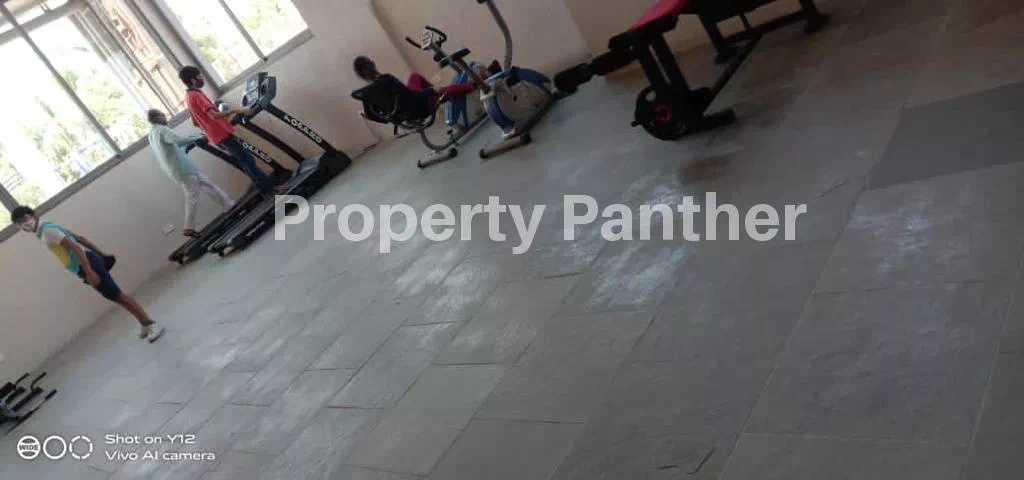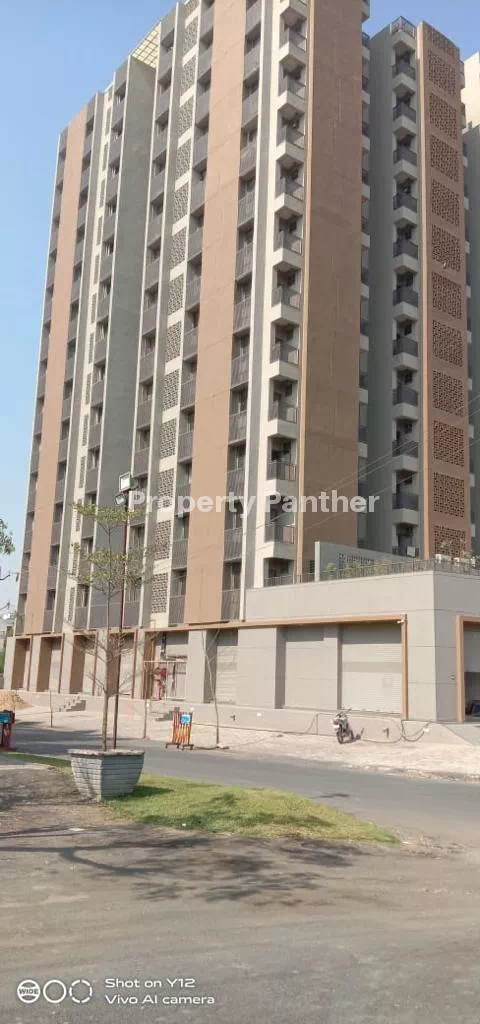About Project
Skylights
About
Don’t believe what your eyes are telling you. All they show
is limitation.Look with your feelings. Find out what you already know and you
will see the way to fly high!
Skylights is all about bringing more out of life. Meticulous
planning, bunch of amenities, and a small community truly make it limited
edition living.
Showrooms and 3 BHK Apartments @ Bopal Cross Road.
Exclusive 10 Showrooms
Exclusive 75 Residential Apartments of RERA Carpet area –
769 Sq.ft. + 31 Sq.ft. ( Balcony)
Amenities
·
Mini theater with projector and screen
·
Multipurpose hall with terrace for parties and
functions
·
Garden with plantation
·
Mechanical parking
·
Children play area
·
Children pick up & drop off zone
Unique Feature
·
70% open area
·
No common wall between two flats
·
3 sides open flat – air& sunlight ventilated
flat
·
Double basement with double height
·
1 free covered alloted paaking +1 provisional
mechanical parking
·
2 automatic elevators+ 1 service elevator+ 1
fire lift
·
Twin balcony in each flat
·
Vastu compliance project
·
Two road corner project situated on main 200ft S
P Ring Road, near Bopal BRTS Junction
·
Besides Swaminarayan temple
Salient Feature
·
Grand entrance foyer
·
Waiting lounge
·
24 hrs professional security
·
CCTV surveillance
·
Professionally housekeeping agency
·
Private bore well for 24hrs water supply
·
Fire fighting system
·
Earthquake resistance structure
·
Generator for common power backup
Specifications
Floorings
Ø
2 x 2 Vitrified tiles in All areas
Kitchen
Ø
Granite platform with S.S. Sing, DP Kota,
Shelves in Store room
Bathrooms
Ø
Full Height designer bathroom tiles in all
toilets.
Ø
Bathroom Fittings – Jaquar or equivalent
Ø
Sanitary ware – Cera or equivalent
Doors & Windows
Ø
Wooden Flush doors and aluminum sliding windows
with stone Jambs
Electrical
Ø
3 Phase concealed wiring with modular switches
Finishes
Ø
External : double coat sand face plaster with
100 % acrylic paint
Ø
Internal : Mala Plaster with white cement based
putty finish
RERA No. –
PR/GJ/AHMEDABAD/AHMADABAD CITY/AUDA/MAA00311/031017
Agent Rera No. AG/GJ/AHMEDABAD/AHMADABAD
CITY/AUDA/AA00038/240822R1
| Project Id | : PROJECT_106 |
| Developer | : Maruti Developers |
| Project For | : Sale |
| Rera No | : PR/GJ/AHMEDABAD/AHMADABAD CITY/AUDA/MAA00311/031017 |
| Construction Status | : |
| Price | : Price On Request |
| Built Up Area | : Not Specified |
| Carpet Area | : 769 Sq Ft |
| Property For | Property | Carpet Area | Price | View Full Details |
|---|---|---|---|---|
| Sale | Flats/Apartments | 769 Sq Ft | Price On Request | View Details |
Amenities
 Swiming Pool
Swiming Pool Fire Extinguisher/Alarm
Fire Extinguisher/Alarm 24*7 Security
24*7 Security Piped Gas
Piped Gas Balcony
Balcony Centrally Air Conditioning
Centrally Air Conditioning Reserved Parking
Reserved Parking Club House
Club House Gym
Gym Pantry
Pantry Service/Goods Lift
Service/Goods Lift Terrace Garden
Terrace Garden Power Backup
Power Backup Elevator
Elevator Pool Table
Pool Table CCTV
CCTV








