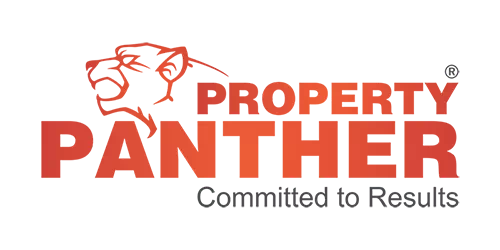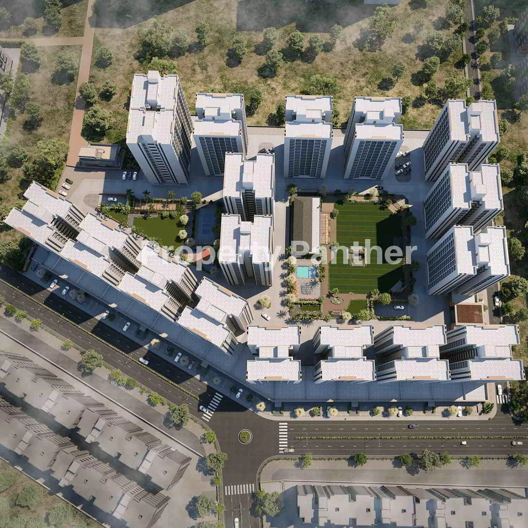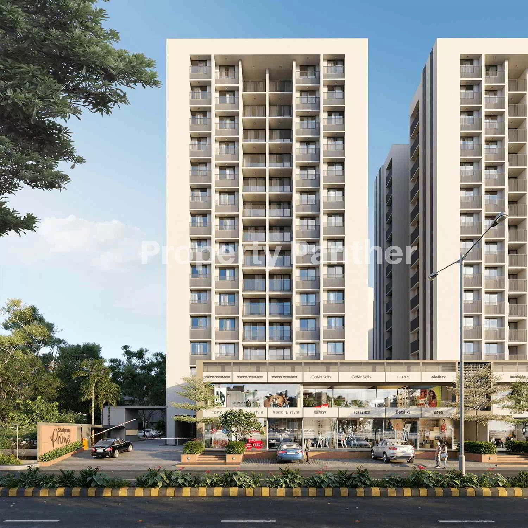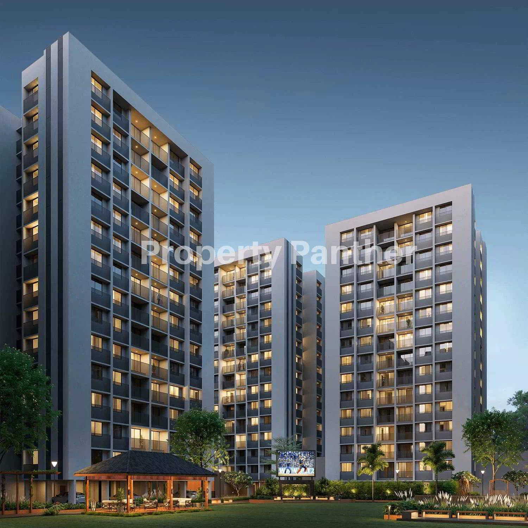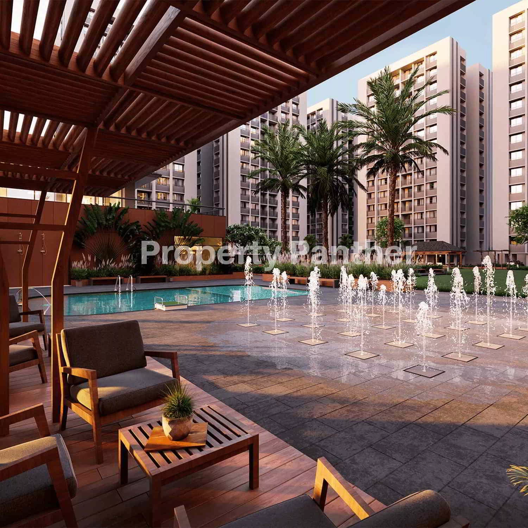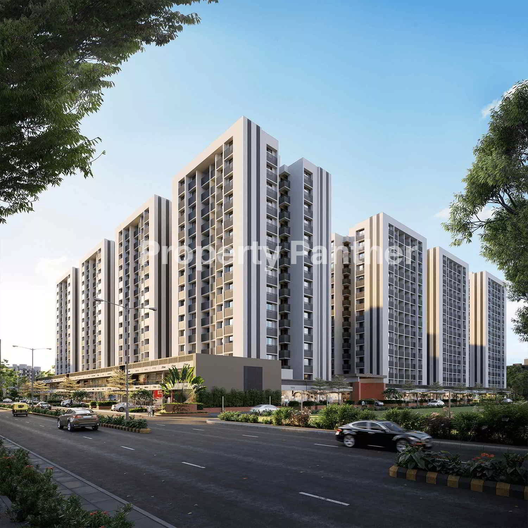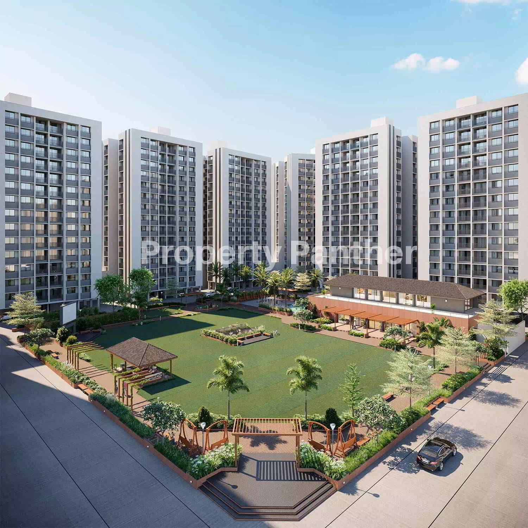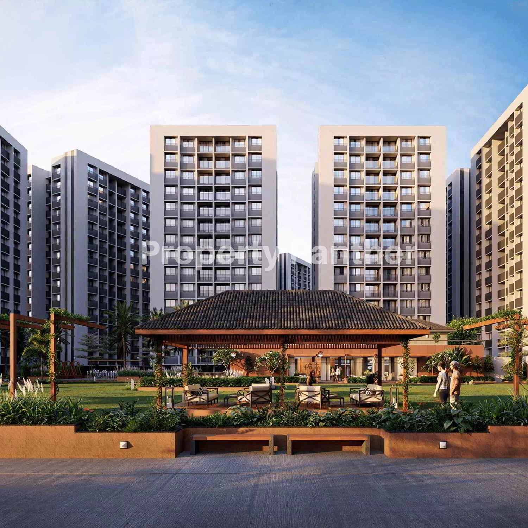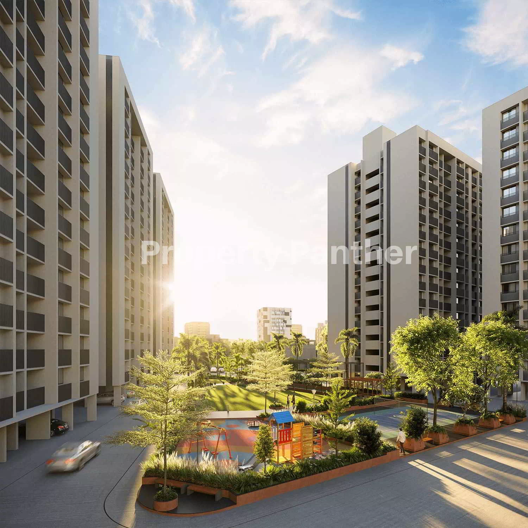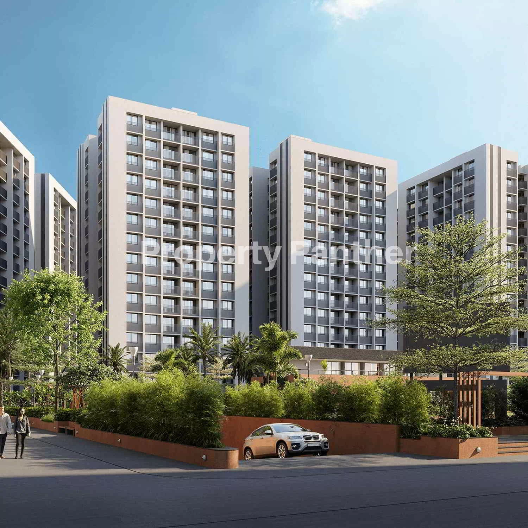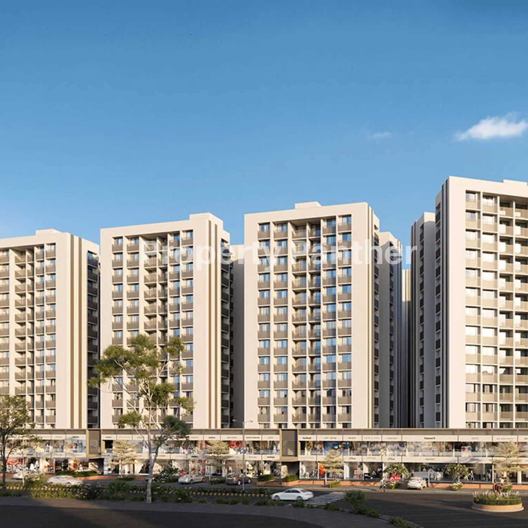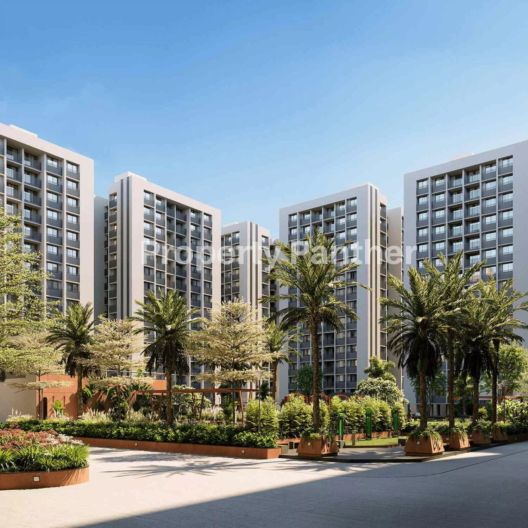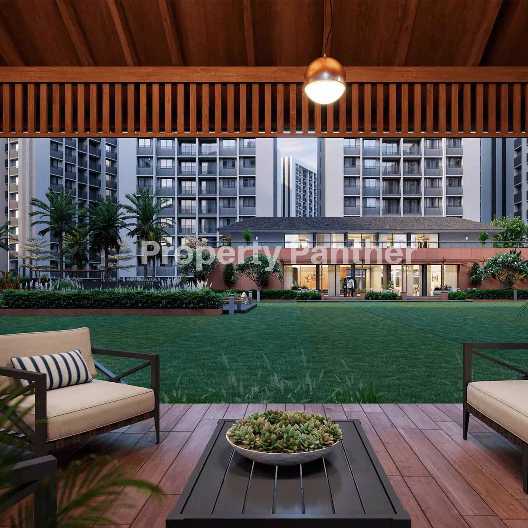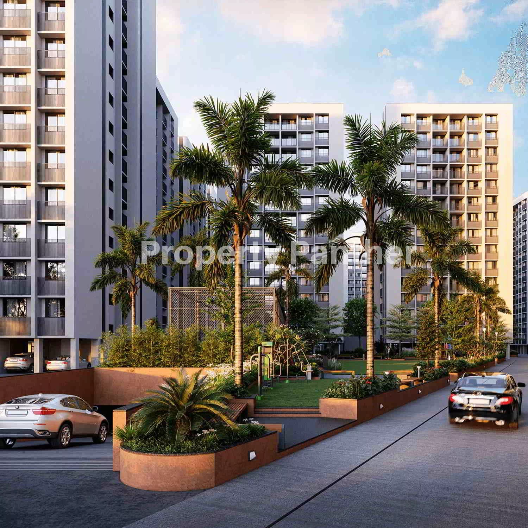About Project
Shaligram Prime
Overview
At Shaligram
Prime, life is at its best. Distinguished homes set amidst unending nature and
a happening lifestyle, where everything you and your family needs is at its
best. Your family means everything to you. They are your unending source of
joy, happiness, security, peace, and unconditional love.
Shaligram
Prime is a cocoon of exclusive 2 & 3 BHK premium apartments, meticulously
planned with a plethora of world-class amenities, and exclusive handpicked
luxuries, aimed at pampering you and your family. Loaded with fresh ideas &
thought, life-simplifying concepts, and close-to-nature ergonomic designs,
Shaligram Prime is a place you can call your own.
Amenities
·
Entrance
plaza
·
Multi-gaming
Court
·
Splash
Pool
·
GYM
·
Pleasant
Sit-outs
·
Security
With CCTV
·
Central
Park
·
Gazebo
·
Net
Cricket
·
Indoor
Game
·
School
Off Drop Point
·
Children
Play Area
·
Open
Air Theater
·
Library
·
Fountain
Plaza
·
Common
DTH
·
Jogging
track
·
Home
Theatre
·
Banquet
Hall
·
Society
Office
·
Generator
For Common Areas
Specifications
Wall
Ø All internal walls will be finished
with putty over mala plaster.
Ø All external walls will be finished
with double coat sand-face plaster/texture.
Kitchen
Ø Granite finished platform with SS sink
designer glazed tiles dado up to beam bottom level & also below the
platform.
Ø Along with electric point for
microwave oven & water purifier.
Toilet
Ø Elegantly designed toilets with tiles
up to lintel level, colour-coordinated sanitary ware & shower.
Flooring
Ø Vitrified tiles in drawing room,
dinning, kitchen and all bed room
Plumbing
Ø Concealed plumbing with standard pipe
fitting and premium CP fitting.
Ø Common underground water tank &
block wise overhead water tank for continuous water supply.
Electrification
Ø Single phase copper flexible wiring
with adequate number of electric points & branded modular switches in all
room.
Ø Centralized distribution board with
MCB's for safety & protection.
Doors & Windows
Ø Decorative main entrance door &
all the other doors are wooden framed with enamel painted flush door shutters.
Ø All windows will be anodized/ powder
coated aluminium sliding with fully glazed.
Rera No: PR/GJ/AHMEDABAD/AHMEDABAD
CITY/AUDA/MAA06127/A1M/150620
Agent Rera No: AG/GJ/AHMEDABAD/AHMADABAD
CITY/AUDA/AA00038/240822R1
| Project Id | : PROJECT_165 |
| Developer | : Shaligram Group |
| Project For | : Sale |
| Rera No | : PR/GJ/AHMEDABAD/AHMEDABAD CITY/AUDA/MAA06127/A1M/150620 |
| Construction Status | : Under Construction |
| Price | : Price On Request |
| Built Up Area | : 1185 - 1314 Sq Ft,1185 - 1615 Sq Ft |
| Property For | Property | Saleable Area | Price | View Full Details |
|---|---|---|---|---|
| Sale | Flats/Apartments | 1185 - 1314 Sq Ft | Price On Request | View Details |
| Sale | Flats/Apartments | 1185 - 1615 Sq Ft | Price On Request | View Details |
Amenities
 Swiming Pool
Swiming Pool Fire Extinguisher/Alarm
Fire Extinguisher/Alarm 24*7 Security
24*7 Security Piped Gas
Piped Gas Balcony
Balcony Centrally Air Conditioning
Centrally Air Conditioning Reserved Parking
Reserved Parking Club House
Club House Gym
Gym Pantry
Pantry Service/Goods Lift
Service/Goods Lift Terrace Garden
Terrace Garden Power Backup
Power Backup Elevator
Elevator Pool Table
Pool Table Theatre
Theatre CCTV
CCTV
